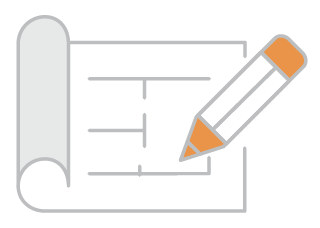Process
At Sahagun Architecture, we work closely with each client to understand the entire process holistically and select the best courses of action. We pride ourselves on communication, seeing our client’s vision, and truly making it a reality. We schedule several meetings before, during, and after the project is finalized. Knowing that our clients are happy for years to come is our utmost priority. Here is a little break down of our workflow and what to expect at Sahagun Architecture.
01. Initial Meeting
Sahagun Architecture responsibilities
Feasibility of project is reviewed.
Jurisdiction of project is determined.
Research scope of work.
Budget analysis.
After the initial meeting, a proposal is sent for your review and acceptance.
Client responsibilities
Feasibility of project is reviewed.
Share thoughts and ideas.
Provide survey of property.
Provide DEED restrictions.
Bring pictures, magazine clippings, paper napkin drawings - anything and everything you have collected and would like to see incorporated into your project.
02. Schematic Design
Sahagun Architecture responsibilities
After receiving a signed contract and initial retainer payment, we will begin the schematic design process of your project.
Site Visit
Program is created
Space planning is created of floor plan
Preliminary drawings are created
Engineers review and provide feedback
Request Soils Report
Request Topographic Survey
Request Elevation Certificate
Client responsibilities
Site Visit
Contractor review and provide feedback
Program reviewed and approved
Review and approve preliminary sketch
03. Design Development
Sahagun Architecture responsibilities
Feasibility of project is re-reviewed.
Soils Report, Topographic Survey and Elevation Certificate are sent to engineers.
Outline Specifications.
Engineers review and provide feedback.
Drawing sent to client for review.
Initial drawings are sent to engineers to begin to finalize drawings.
Recommend potential construction firms.
Client responsibilities
Feasibility of project is re-reviewed.
Budget analysis is re-reviewed.
Provide requested Soils Report, Topographic Survey and Elevation Certificate.
04. Construction Documents
Sahagun Architecture responsibilities
Final drawings are sent to engineers to finalize drawings.
Technical drawings and specifications are finalized.
Once drawings are finalized, the project can be bid out.
Building Permit
Client responsibilities
Client reviews set prior to finalizing.
05. Bidding + Negotiations
Sahagun Architecture responsibilities
Contractors provide bids.
Meeting with contractors to review project.
Client responsibilities
Determines which contractors will be bidding.
Awards project to construction firm.
06. Construction Administration
Sahagun Architecture responsibilities
Provide additional information/drawings.
Review shop drawings.
Punch list created.
Meetings at construction site.
Determine substantial completion.
Client responsibilities
Meetings at construction site.
Punch list is reviewed.
Determine substantial completion.






