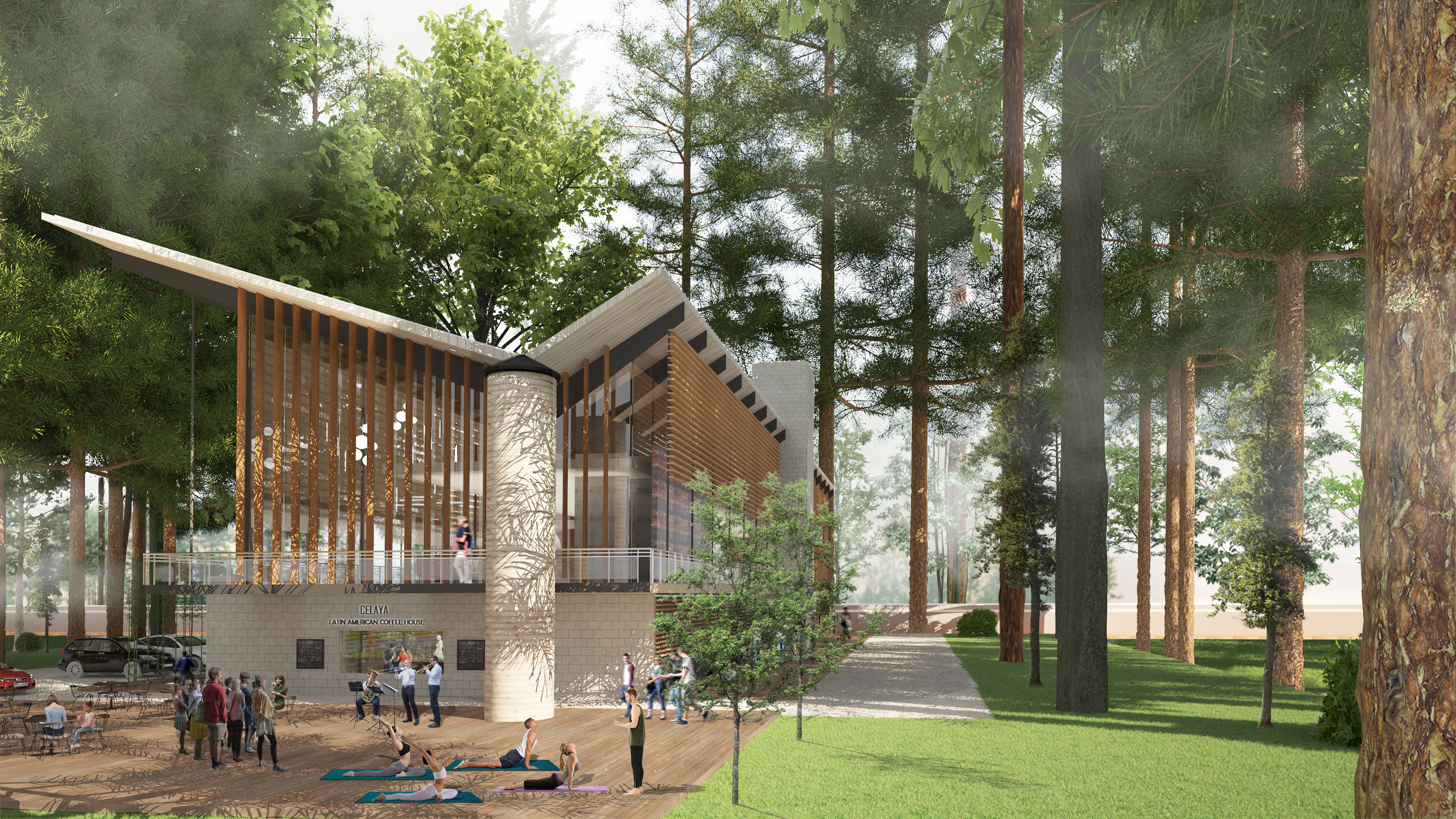West Congress Retail
Rethinking retail is becoming vital in responding to the market and addressing sustainability issues. A sea of impervious parking anchored and outdated concepts needs to adjust to the market and goals of tomorrow. Using softer materials makes spaced more user friendly and permeable natural screens and open planning can lead to user malleable spaces. Allowing functional design encourages guests to stay and mingle, rather than a quick stop on the go. This development allows shared users for surrounding developments to allow a lower footprint where more than retail can happen.
Steel + Wood + Concrete: Natural materials
Electrical docking stations for electrical cars
Exterior patio outlets for laptops
Bike friendly
Jogger friendly
Animal friendly
Weekend events: music, art classes,
Bamboo and Bald Cypress Vegetations to be used as screens
Building to be LEED Certified
Idea to get people to stay in to buy clothing, then stroll down to catch lunch, and then maybe a glass of wine. (multiple uses- not just come in buy and go)
Farmers market once a month
Free yoga and fitness using the soft surfaces around center (wood platforms vs concrete sidewalk)
Cistern to serve as storm detention. Using water to feed vegetation around property.
Use native plants that acclimate quickly to Houston climate
Wood cladding for airy and light weight feel
Walkway around perimeter of building to allow multiple views
Indoor catwalks with high ceiling volumes
Restaurant anchored on each corner
Fitness concepts
Coffee concept
Furniture concept
Art concepts
FSC certified wood exteriors
Pervious parking
Shared uses with surrounding developments to lower footprint
Intended to be more than a one stop shop
Shaded permeable screens
Malleable spaces intended to be used for multiple types of indoor and outdoor activities
Elevated breezeways for humid climate
Photo sensing lighting
SPECS
Concept design
3 Levels: Retail + Office
5,600 first level
9,805 second level (Cantilevered restaurant)
2,763 third level mezzanine







